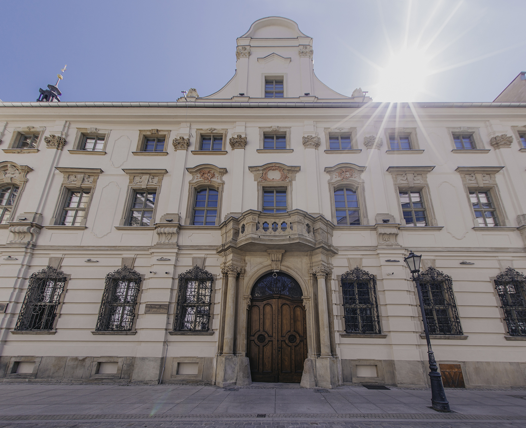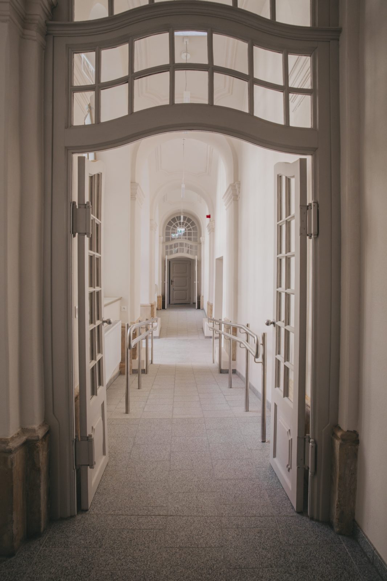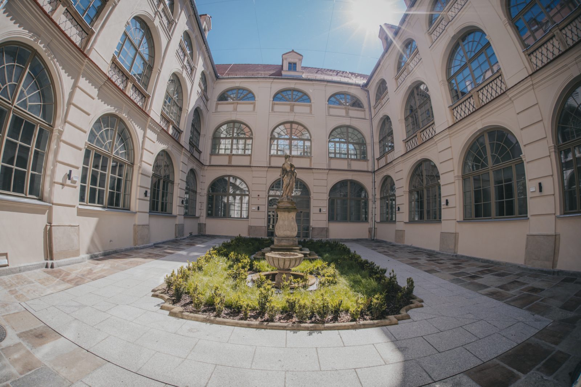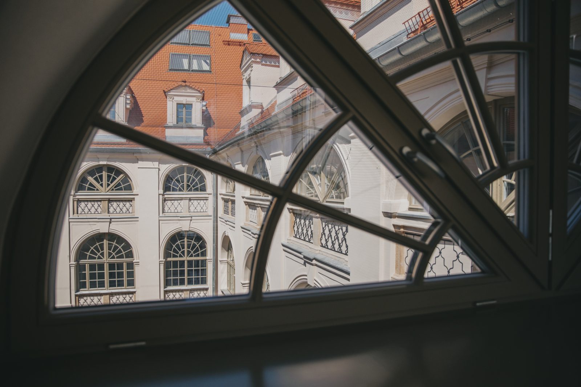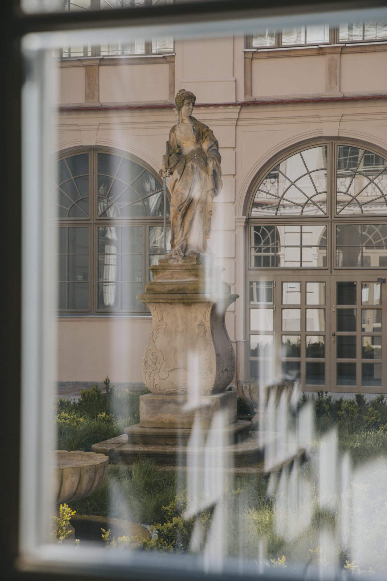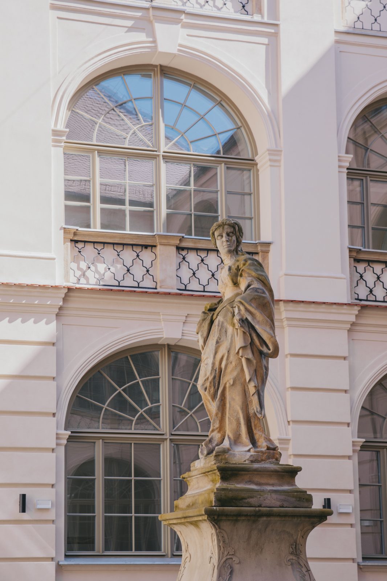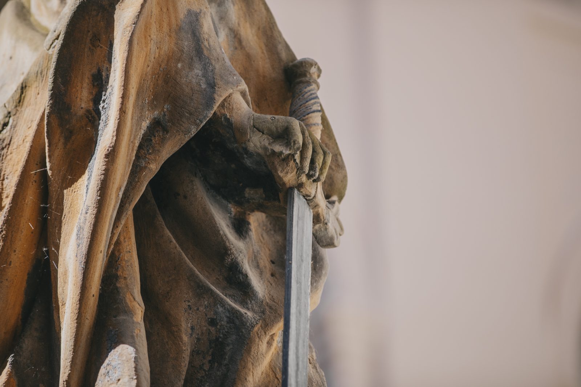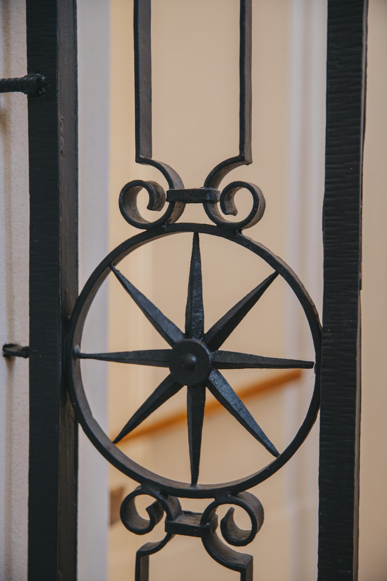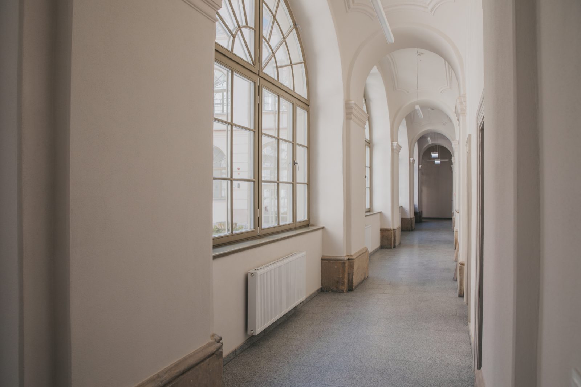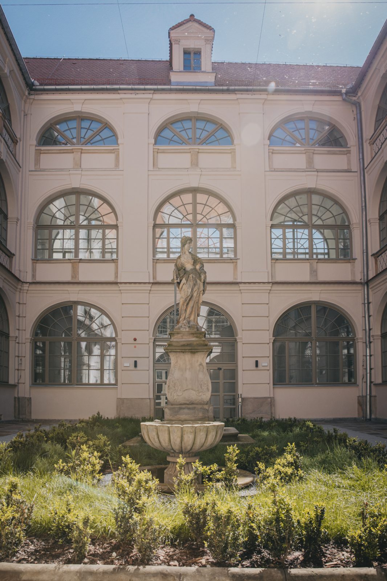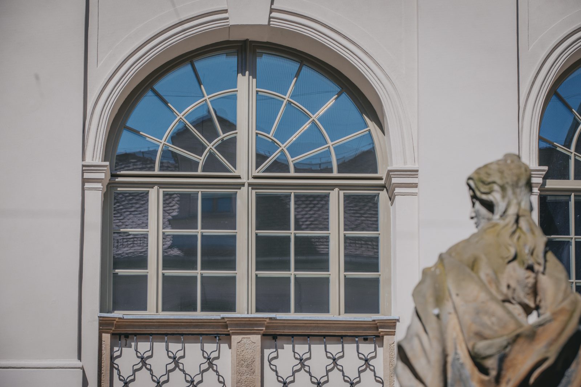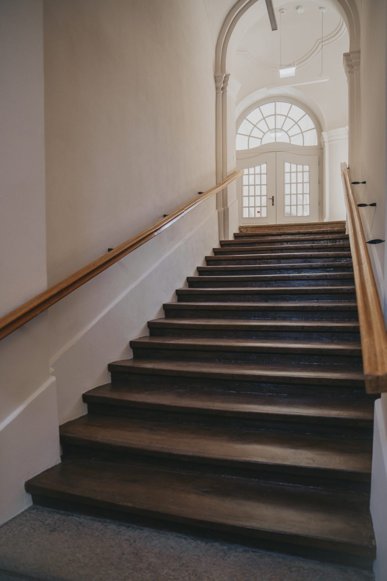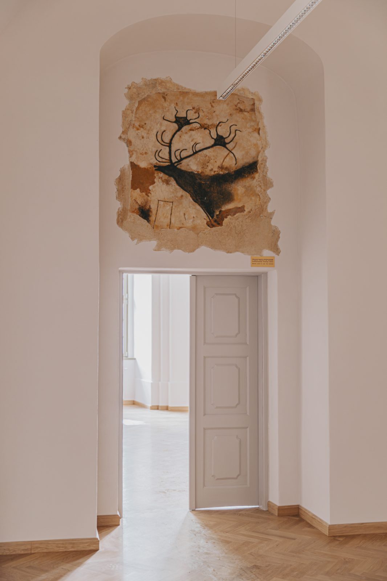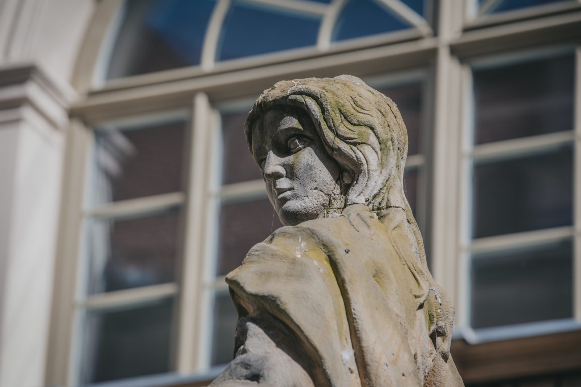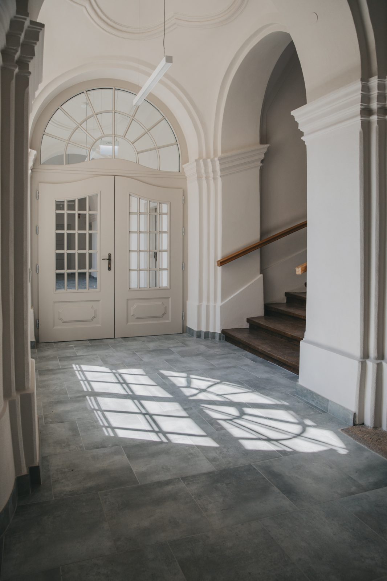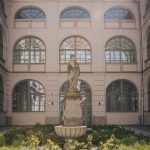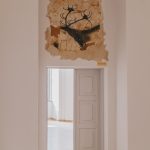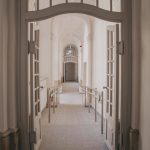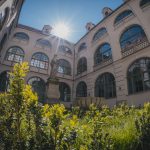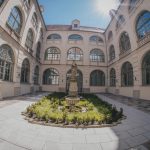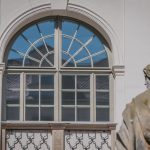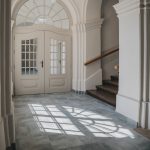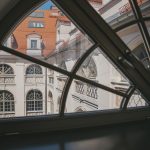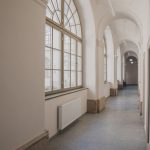
Anthropology like new!
The baroque building at ul. Kuźnicza 35, known as the building of the Department of Anthropology of the University of Wrocław, standing next to the main building of the University of Wrocław, which has a front to University Square, is a real architectural gem. After five years of renovation, it is once again pleasing the eyes of Wrocław residents and tourists.
The capital renovation, under the supervision of the conservation officer, cost around PLN 15 million. It was completed in April 2023. After the meticulous restoration, this architectural work of art is a source of pride. The preservation of almost all historical elements has delighted tourists and residents.
– This is our gem. The building is refined down to the last detail – convinces Damian Mroczynski, Deputy Director General for property development and maintenance at UWr – Even the colour of the façade was selected over a period of weeks to make it resemble the pre-war colour.
The costly and time-consuming restoration began in 2018 with the repair of the roof. A year later, the attic ceiling was insulated and the basement walls were protected against damp. The final phase (2020 – 2023) involved the restoration of the façade and the reconstruction of the interior, including insulation and wall insulation, replacement of windows, installations, and the installation of a lift. Inside, attention is drawn, among other things, to the original wooden staircase.
Construction of the building, designed by J. Frisch and J. B. Peintner, began in 1734. At first, the building was a convocation, a dormitory for pupils attending a school run by the Order under the patronage of St Joseph. The patron’s chapel, refectory and utility rooms were located on the ground floor. The first floor housed, among other things, a library, a fencing practice room and living rooms.
During the Seven Years’ War, the building was used as a prison and lazarette. In 1765, part of the premises were adapted as a branch of the Berlin Royal Prussian Bank.
The Convocation ended in 1810 due to secularisation. Employees of the newly founded Friedrich Wilhelm University took up residence in the building. One of the residents was the philosopher, physicist and anthropologist Henrik Steffens, in honour of whom the building came to be known as the Steffens House. Until 1930, it housed the lecture and teaching rooms of the university’s natural sciences departments, including anthropology and, later, psychology.
The building was thoroughly renovated after its wartime destruction in 1953. It was then transferred from the Wroclaw Scientific Society to the Polish Academy of Sciences.
In a few weeks’ time, the building will begin to serve the administrative function of the UWr.
Source of historical information: Leksykon Architektury Wrocławia.
